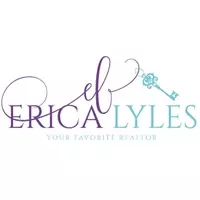For more information regarding the value of a property, please contact us for a free consultation.
Key Details
Sold Price $589,000
Property Type Single Family Home
Sub Type Detached Single Family
Listing Status Sold
Purchase Type For Sale
Square Footage 2,593 sqft
Price per Sqft $227
Subdivision Southwood
MLS Listing ID 357908
Style Colonial,Modern/Contemporary,Ranch,Traditional/Classical,Cottage,Craftsman,Farmhouse
Bedrooms 4
Full Baths 3
Half Baths 1
HOA Fees $50/ann
Year Built 2020
Lot Size 10,018 Sqft
Property Description
Gorgeous 2020-built home shows like NEW with an open and split floor plan, freshly installed 600+ sqft paver-patio, and tranquil greenspace views on the side and from the front porch. The island kitchen opens to the great room and boasts a walk-in pantry, soft-close cabinets and drawers, granite countertops, and bar seating for 4. The spacious great room features a gas fireplace between custom built-ins, tongue-n-groove trey ceiling with recessed lighting, and french doors to the screened-in porch. The primary bedroom on the main floor is flooded with natural light and its closet is so large there's a shoe closet within it! The double vanity primary bath has a no-stepover walk-in shower with a bench plus a soaking tub. Two more bedrooms share a jack-n-jill bath, and there's a flex room to use as life necessitates; office, playroom, 5th bedroom? The private guest suite upstairs overlooks the large adjacent green space and has its own full bath and walk-in closet. This former model home is loaded with upgrades including custom crown molding, large baseboards, easy-clean and super durable wood-look ceramic tile flooring, workshop space within the garage, and a fully fenced backyard. Located within popular Southwood, the modest HOA fee includes access to an amazing community pool, playground, nearly endless trails, tennis and sports courts, plus an option to join the golf club. Come see this AWESOME home today!
Location
State FL
County Leon
Area Se-03
Rooms
Family Room 19x13
Other Rooms Pantry, Porch - Screened, Walk-in Closet, Bonus Room
Dining Room 12x11
Kitchen 14x12
Interior
Heating Central, Electric, Heat Pump
Cooling Central, Electric
Flooring Carpet, Tile
Equipment Dishwasher, Disposal, Microwave, Refrigerator w/Ice, Irrigation System, Range/Oven
Exterior
Exterior Feature Colonial, Modern/Contemporary, Ranch, Traditional/Classical, Cottage, Craftsman, Farmhouse
Garage Carport - 2 Car
Pool Community
Utilities Available Gas, Tankless
Waterfront No
View Green Space Frontage
Building
Lot Description Great Room, Kitchen with Bar, Kitchen - Eat In, Open Floor Plan
Story Bedroom - Split Plan, Story - Two MBR Down
Schools
Elementary Schools Conley Elementary
Middle Schools Florida High/Fairview
High Schools Florida High/Rickards
Others
Acceptable Financing Conventional, FHA, VA, Cash Only
Listing Terms Conventional, FHA, VA, Cash Only
Read Less Info
Want to know what your home might be worth? Contact us for a FREE valuation!

Our team is ready to help you sell your home for the highest possible price ASAP
Bought with Xcellence Realty
GET MORE INFORMATION




