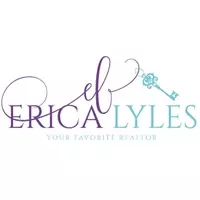For more information regarding the value of a property, please contact us for a free consultation.
Key Details
Sold Price $334,000
Property Type Single Family Home
Sub Type Detached Single Family
Listing Status Sold
Purchase Type For Sale
Square Footage 1,804 sqft
Price per Sqft $185
Subdivision Holly Hills
MLS Listing ID 368997
Style Modern/Contemporary
Bedrooms 3
Full Baths 2
Year Built 1959
Lot Size 0.340 Acres
Property Description
Everything is New. Completely renovated mid-century modern home on a quiet street in desirable Holly Hills neighborhood, only a few miles from downtown and easy commute to FSU. Your family will be the first to move into this stunning home since its renovation. The open floor plan is designed with entertaining and modern family living in mind. Whether you’re hosting Thanksgiving or having friends over to watch the game, you’ll have plenty of space to entertain in your massive kitchen outfitted with granite countertops, brand new Samsung appliances, and a large island. This home also features space for a dedicated office or kids’ play room. The renovation included maximizing bathroom and bedroom spaces including adding a dry bar, butler’s pantry, large closets, and moving the laundry connections inside. Both bathrooms have large tiled showers and 42” vanities with plenty of storage. The renovations included the installation of an A/C system, electrical system - meter, panel, wiring, deco style switches / outlets, and fixtures throughout, tankless water heater, doors, vinyl windows (lifetime warranty), LVP flooring, kitchen cabinets, granite countertops, attic insulation, and much more. The roof and decking are only 7 years old, so this home is MOVE-IN-READY. The lot size provides plenty of space for entertaining outside or even adding a pool. Essentially everything in this house is brand new so living here will be easy. Open house this Sunday (3/3) 2 p.m. - 4 p.m.
Location
State FL
County Leon
Area Nw-02
Rooms
Family Room 24X14
Other Rooms Bonus Room
Dining Room -
Kitchen 17X14
Interior
Heating Central
Cooling Central
Flooring Vinyl Plank
Equipment Microwave
Exterior
Exterior Feature Modern/Contemporary
Garage Carport - 2 Car
Utilities Available Gas
Waterfront No
View None
Building
Lot Description Combo Living Rm/DiningRm
Story Story - One
Schools
Elementary Schools Astoria Park
Middle Schools Griffin
High Schools Godby
Others
Acceptable Financing VA
Listing Terms VA
Read Less Info
Want to know what your home might be worth? Contact us for a FREE valuation!

Our team is ready to help you sell your home for the highest possible price ASAP
Bought with Pearson Realty Inc.
GET MORE INFORMATION




