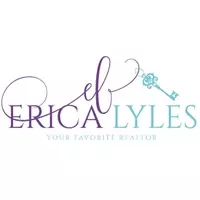For more information regarding the value of a property, please contact us for a free consultation.
Key Details
Sold Price $439,900
Property Type Single Family Home
Sub Type Detached Single Family
Listing Status Sold
Purchase Type For Sale
Square Footage 1,664 sqft
Price per Sqft $264
Subdivision Canopy
MLS Listing ID 372297
Style Traditional/Classical,Cottage
Bedrooms 3
Full Baths 2
HOA Fees $6/ann
Year Built 2018
Lot Size 6,969 Sqft
Property Description
**Gorgeous 3-Bedroom, 2-Bath Home in Canopy** This stunning custom-built residence boasts an expansive open floor plan with elegant natural wood-designed tile throughout. The heart of the home is the gourmet kitchen, featuring stainless steel appliances, a large granite island, and a cozy gas fireplace, perfect for gatherings. Key Features: - **3 Spacious Bedrooms**: Including a luxurious master suite with a large custom walk-in closet. - **2 Modern Bathrooms**: Tastefully designed with high-end finishes. - **Open Floor Plan**: Ideal for entertaining and family living. - **Gourmet Kitchen**: Stainless steel appliances and a grand granite island. - **Gas Fireplace**: Adding warmth and ambiance. - **Split Floor Plan**: Ensuring privacy and comfort. - **Beautiful Laundry/Mudroom**: Functional and stylish. - **2+ Car Garage**: Ample space for vehicles and storage. - **Private Yard**: Featuring lush grass, a fire pit, and a privacy fence. - **Screened Porch**: Perfect for enjoying the outdoors in comfort. - **Great School Zones**: Ideal for families. - **Corner Lot**: Welcoming foyer and excellent curb appeal. - **Convenient Location**: Close to shopping and restaurants. Experience the best of both worlds with a serene neighborhood setting and convenient access to amenities. Don't miss out on this exceptional home with tons of upgrades. Schedule your showing today!
Location
State FL
County Leon
Area Ne-01
Rooms
Family Room 16x18
Other Rooms Foyer, Pantry, Porch - Screened, Utility Room - Inside, Walk-in Closet
Dining Room 11x11
Kitchen 14x11
Interior
Heating Central, Electric, Fireplace - Gas
Cooling Central, Electric, Fans - Ceiling, Heat Pump
Flooring Tile
Equipment Dishwasher, Disposal, Dryer, Microwave, Oven(s), Refrigerator w/Ice, Security Syst Equip-Owned, Washer, Stove, Range/Oven
Exterior
Exterior Feature Traditional/Classical, Cottage
Garage Garage - 2 Car
Pool Community
Utilities Available Tankless
Waterfront No
View None
Building
Lot Description Great Room, Kitchen with Bar, Kitchen - Eat In, Open Floor Plan
Story Story - One, Bedroom - Split Plan
Schools
Elementary Schools Wt Moore
Middle Schools Cobb
High Schools Lincoln
Others
Acceptable Financing Conventional, FHA, VA
Listing Terms Conventional, FHA, VA
Read Less Info
Want to know what your home might be worth? Contact us for a FREE valuation!

Our team is ready to help you sell your home for the highest possible price ASAP
Bought with Big Fish Real Estate Services
GET MORE INFORMATION




