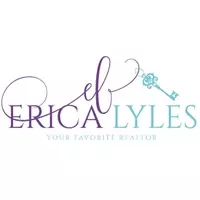For more information regarding the value of a property, please contact us for a free consultation.
Key Details
Sold Price $375,000
Property Type Single Family Home
Sub Type Detached Single Family
Listing Status Sold
Purchase Type For Sale
Square Footage 3,456 sqft
Price per Sqft $108
MLS Listing ID 376618
Style Farmhouse
Bedrooms 4
Full Baths 3
Year Built 2005
Lot Size 1.000 Acres
Property Description
ACCEPTING BACK UP OFFERS! Immaculate and stunning 2-story, 2304 sq ft home in town with a separate 1152 sq ft 2-story guest house (with own entrance) and 400 sq ft detached garage in Monticello, Florida. Home sits on a beautiful fenced & gated (approx) 1 acre lot with pond frontage. Check out the bedroom sizes... so much room for everyone! 48'x8' front porch with daybed swing. Amazing open floor plan and beautiful maple hardwood floors. Large, open galley kitchen has weathered black maple cabinets and looks out over the living room and dining room, with French doors leading out to the back patio and fenced interior yard (great for keeping pets safe when the gate opens). Nice large 1st floor primary bedroom suite w/ full bathroom, double vanity, walk-in shower and walk-in closet. Upstairs are two more very large bedrooms with walk-in dormer windows, allowing tons of natural light to flow in, and a full bathroom. The spacious interior laundry room downstairs has washer, dryer, utility sink, additional refrigerator, freezer, wine cooler and storage shelving... all included! Metal roof, 3 HVAC units. Crawlspace has been fully encapsulated with brand new dehumidifier! The guest house has a bedroom and bathroom upstairs, which would make a great short-term rental/Airbnb, and a large office/shop downstairs. AWESOME screened-in porch connecting the home and guest house, featuring tongue & groove walls and ceiling, 2 ceiling fans & a TV... great for outdoor entertaining! Detached 2 car garage with attic storage. Large live oaks, pine trees and fruit trees, asphalt driveway, fountain in the courtyard and large deck off the apartment bedroom offer even more outdoor enjoyment. This is a SIIP home (built to withstand hurricane winds), energy efficient and has been meticulously maintained, plus underground utilities ensure very few power outages. Owner has thought of everything and has truly made this a private oasis in the city. Must see in person to truly appreciate. *Please make sure to check out the 360 degree walk-through tour of house and guest house using the Virtual Tour link! *All measurements approximate*
Location
State FL
County Jefferson
Area Jefferson
Rooms
Other Rooms Porch - Covered, Porch - Screened, Study/Office, Utility Room - Inside, Walk-in Closet, Bonus Room
Dining Room 13x11
Kitchen 16x11
Interior
Heating Central, Electric
Cooling Central, Electric, Fans - Ceiling
Flooring Carpet, Tile, Hardwood, Vinyl Plank
Equipment Dryer, Microwave, Refrigerator, Washer, Range/Oven
Exterior
Exterior Feature Farmhouse
Garage Garage - 2 Car
Utilities Available 2+ Heaters, Electric
Waterfront No
View Pond Frontage
Building
Lot Description Great Room, Kitchen with Bar, Open Floor Plan
Story Story - Two MBR Down
Schools
Elementary Schools Jefferson Elementary
Middle Schools Jefferson County Middle School
High Schools Jefferson County High School
Others
Acceptable Financing Conventional, FHA, VA
Listing Terms Conventional, FHA, VA
Read Less Info
Want to know what your home might be worth? Contact us for a FREE valuation!

Our team is ready to help you sell your home for the highest possible price ASAP
Bought with Kristi Hill Real Estate
GET MORE INFORMATION




