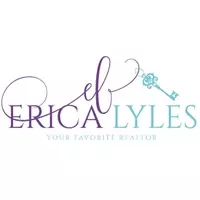For more information regarding the value of a property, please contact us for a free consultation.
Key Details
Sold Price $380,000
Property Type Single Family Home
Sub Type Detached Single Family
Listing Status Sold
Purchase Type For Sale
Square Footage 2,903 sqft
Price per Sqft $130
Subdivision Highgrove
MLS Listing ID 279424
Style Ranch,Traditional
Bedrooms 4
Full Baths 3
Half Baths 1
HOA Fees $45/ann
Year Built 1984
Lot Size 0.690 Acres
Property Description
Exquisitely updated home on a graciously-sized and virtually flat lot in one of Tallahassee's most sought-after neighborhoods // No carpet in the house...just gleaming hardwood or ceramic tile // Fresh paint throughout interior // Gorgeous foyer entry with display nook opens through French doors to dramatic family room with cathedral ceilings, brick hearth fireplace and exposed ceiling beams // Kitchen has granite counters, new stainless appliances, trash compacter, large pantry, HUGE breakfast table space and separate built-in cabinet buffet with granite counter and wet bar // Kitchen open to sun room that overlooks private back yard where you can watch the wildlife // Formal living and dining rooms overlook front yard // Spa-like master bath suite with relaxing jetted tub, double sinks, separate room for shower and commode, linen closet, plus a wide open walk in closet for easy wardrobe selection // Second master suite also has private full bathroom and walk in closet // Garage has large workshop/storage nook with ramp into house // Spacious laundry room with cabinets, utility sink, built in ironing board // Half bath adjacent to kitchen // House is very close to private Highgrove entrance to winding trails of Lake Overstreet Park system
Location
State FL
County Leon
Area Ne-01
Rooms
Family Room 22x19
Other Rooms Foyer, Pantry, Sunroom, Utility Room - Inside, Walk in Closet
Dining Room 11x11
Kitchen 27x13
Interior
Heating Central, Electric, Heat Pump
Cooling Central, Electric, Fans - Ceiling
Flooring Tile, Engineered Wood
Equipment Dishwasher, Disposal, Dryer, Microwave, Oven(s), Refrigerator w/ice, Washer, Stove
Exterior
Exterior Feature Ranch, Traditional
Garage Garage - 2 Car
Utilities Available Electric
Waterfront No
View None
Building
Lot Description Kitchen with Bar, Kitchen - Eat In, Separate Dining Room, Separate Kitchen, Separate Living Room
Story Story - One, Bedroom - Split Plan
Water City
Schools
Elementary Schools Gilchrist
Middle Schools Raa
High Schools Leon
Others
Acceptable Financing Conventional, FHA, VA
Listing Terms Conventional, FHA, VA
Read Less Info
Want to know what your home might be worth? Contact us for a FREE valuation!

Our team is ready to help you sell your home for the highest possible price ASAP
Bought with The Naumann Group Real Estate
GET MORE INFORMATION


